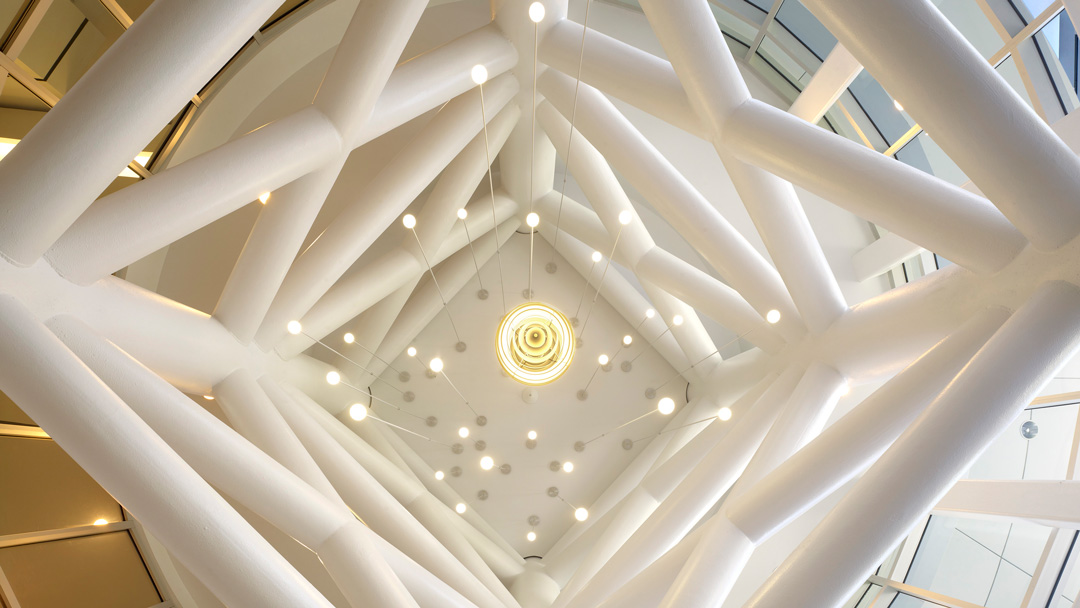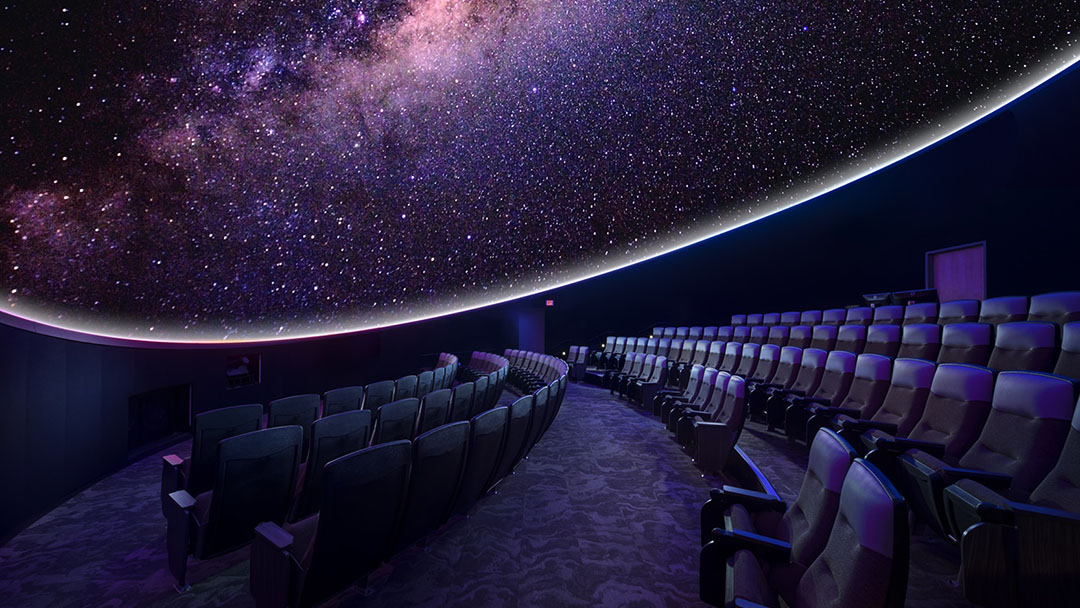Brace Laboratory, University of Nebraska
Brace Laboratory, constructed in 1906, was one of the first buildings built on the UNL campus. Recognizing the historic significance of this heritage building, the university engaged LEO A DALY to provide full architecture and engineering design for the 39,000 SF building renovation.
The university also asked LEO A DALY to study the renovation feasibility and program possibilities. Due to the age of the building, the study required a full review of building codes, including the Fire/Life Safety Code, the Americans with Disabilities Act and the International Building Code.
After completing the initial feasibility study, UNL extended our contract to include the preparation of a program statement. The resulting project restored the original tiered auditorium, introduced biology laboratories and facilitated the university’s exploration of collaborative classrooms. The renovation also restored some of the historic details of the original design throughout the interior.
Other major improvements included: installation of a heating, ventilation and air conditioning system (to replace the existing radiators and window unit air conditioners); restroom installation; exterior window replacement; asbestos abatement; wall paint and repair; and floor and ceiling repair/replacement.
The renovations provided program-specific updates, including:
- Three life sciences laboratories and lab support spaces
- A classroom for the university’s Technology Transforming Teaching (T3) initiative
- Two general purpose classrooms
- Staff offices
- An auditorium that expanded seating capacity from 160 to 186 seats
- Improved technology, uncovered hidden design details and updated all lighting and acoustics
- Increased energy efficiency with a new HVAC system, LED lighting, all new windows and added continuous insulation to the exterior walls
- New wood main entry doors with glass panels, installed to meet original design intent and bring natural light into the lobby
- Refinishing and reinstalling the original cast iron building sign that was found in the wall above the boarded-up transom at the entry door
As a result of the successful renovation, we were awarded the Commercial/Institutional Rehabilitation Award by the Preservation Association of Lincoln.
Client
University of Nebraska
At a glance
39,000 SF (three floors)
Life science laboratories
Classrooms
186-seat auditorium
Staff offices
Historic preservation
Features
Classrooms for the Technology Transforming Teaching (T3) initiative
Life sciences laboratories and lab support spaces
Increased energy efficiency with a new HVAC system, LED lighting, all new windows, continuous insulation to the exterior walls
2015 Preservation Association of Lincoln, Commercial/Institutional Rehabilitation Award
Services
Architectural design
Mechanical, electrical and structural design
Interior design
Historic preservation


