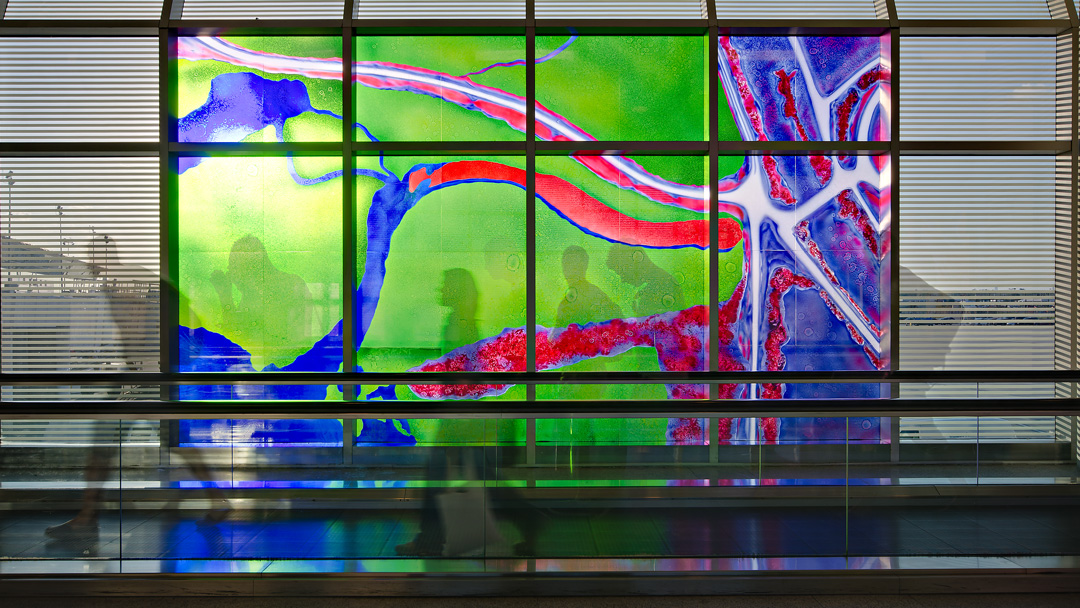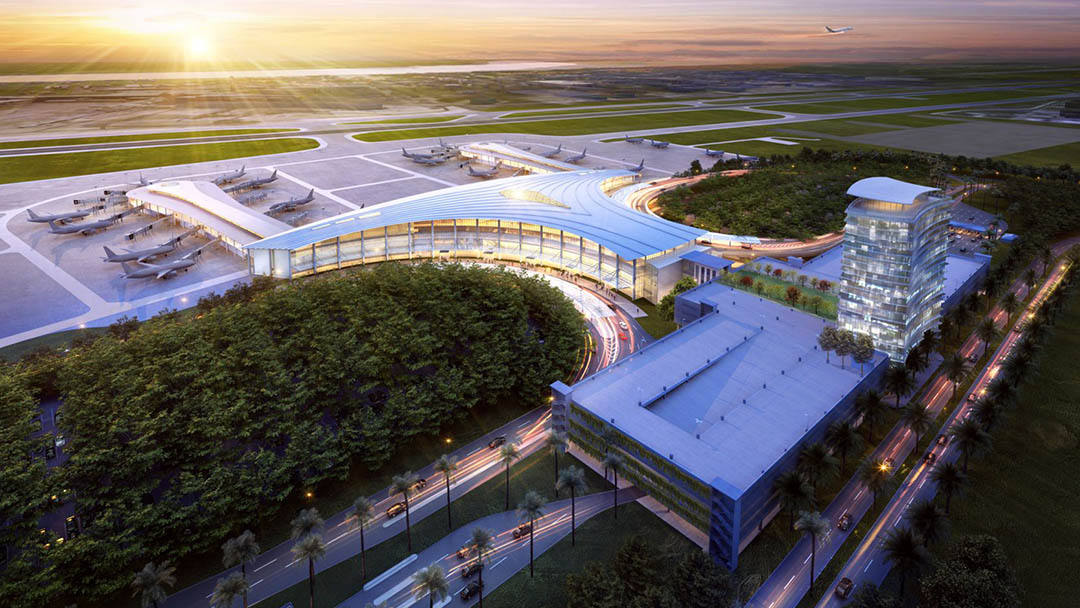Miami International Airport (MIA) – North Terminal
As part of a $5.4 billion Capital Improvement Program, LEO A DALY served as prime architect for major renovations to Miami International Airport’s North Terminal. Adapting to a series of project changes while still satisfying client, tenant, and passenger needs, without interruptions of service, this project is a study in flexibility and successful change management.
The terminal’s north façade was removed and the existing adjacent space was remodeled to add 500,000-SF, accommodating a new baggage system, support offices, five wide body passenger hold rooms, circulation areas, and an automated people mover and platforms.
The project’s scope was later divided into pre-demolition, tenant, and utility relocation packages, but due to successful completion of larger projects for the client and Dade-County Aviation Department, LEO A DALY handled the lion’s share of additional projects, providing the client a single source of responsibility. The team quickly adapted and restructured to deliver solutions that were on time and within budget. Recognizing the inevitable ever-changing conditions of complex major aviation projects, LEO A DALY’s experienced aviation specialists diligently stayed informed of system and facility changes as Miami International Airport remained operational.
Client
At a glance
505,000 SF
Concourse A-B shell infill
Gate delivery baggage system
Support offices
Hold rooms
Circulation areas
Automated people Mover
Features
Honor Award, National Terrazzo and Mosaic Association, Global Best Project Airports/Ports
Engineering News-Record, Global Best Project Award of Merit – Rail, MIA Mover (Automated People Mover)
Services
Architectural design
Engineering design
Construction documents
Construction contract administration


