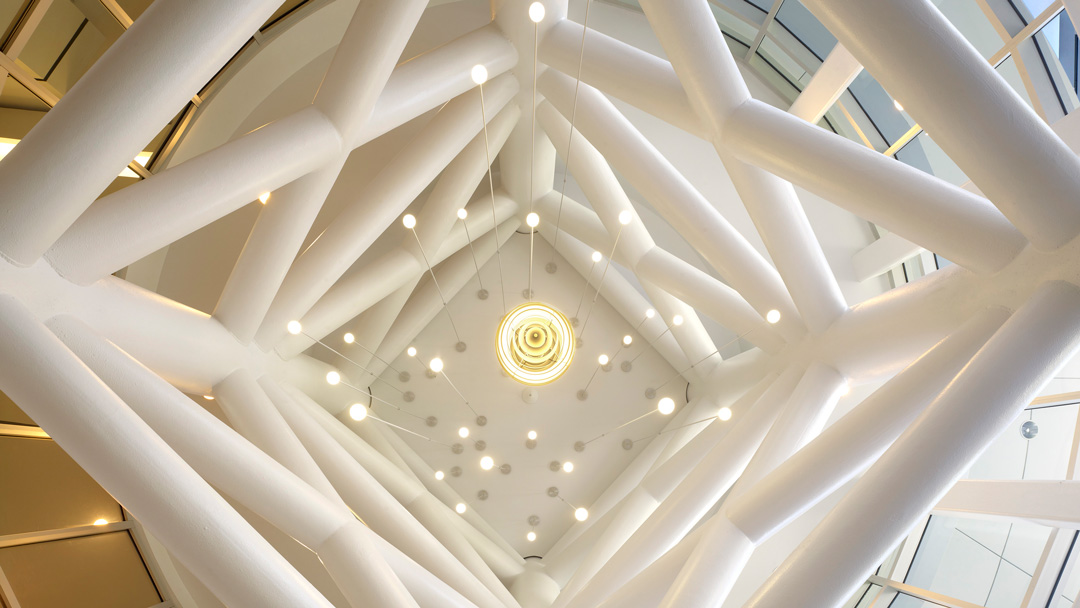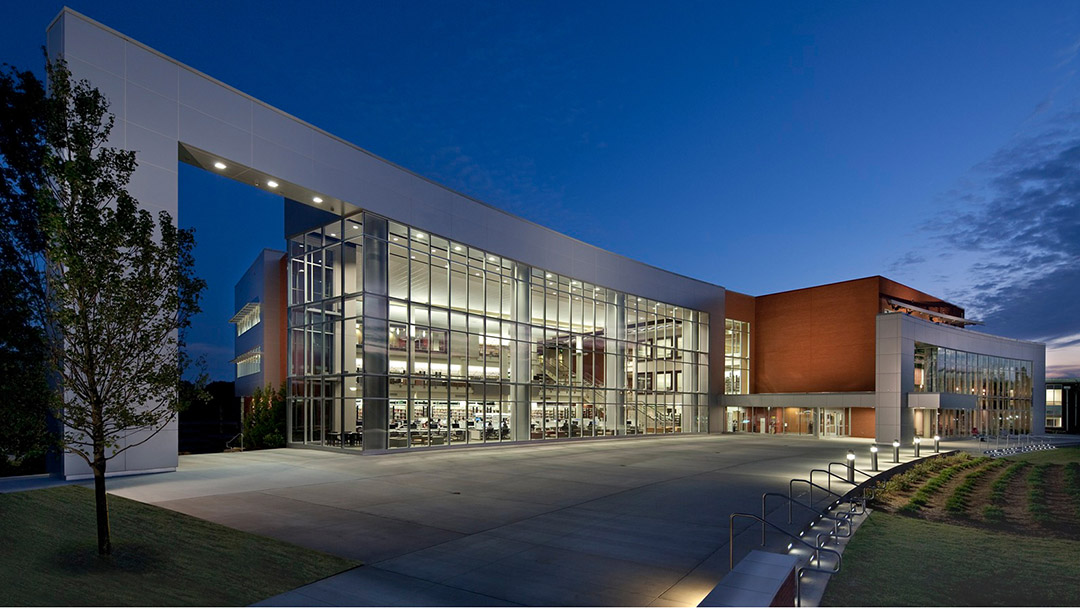California State University, Channel Islands John Spoor Broome Library
California State University selected LEO A DALY, in association with Foster and Partners, London, as architects for the main library at its new Channel Islands campus. The project transforms administration and treatment buildings at the 640-acre former mental hospital into an academic library for the 21st century. The two-phase project houses reading rooms with computers, new book stack structures, library services and a new entry plaza with cafe and bookstore.
In accordance with the university’s designation of Channel Islands as a “green” campus, many sustainable elements are designed for the project. Building materials are reused when practical. Roof tiles are recycled and used for the coloring of concrete aggregate. Natural ventilation and daylighting are combined with low displacement under-floor air distribution, which results in lower operating costs because cooling and heating would occur only in occupied zones near the floor. Site sustainability features also include water-conserving landscaping.
Client
California State University
At a glance
137,000 SF
Features
Recycled materials used in construction
Services
Executive Architect


