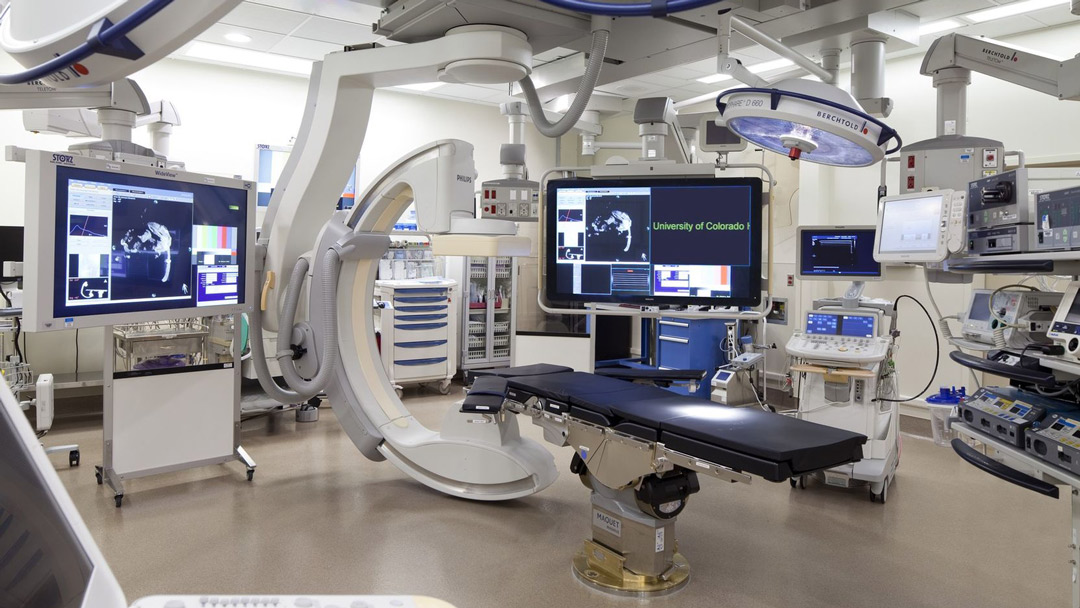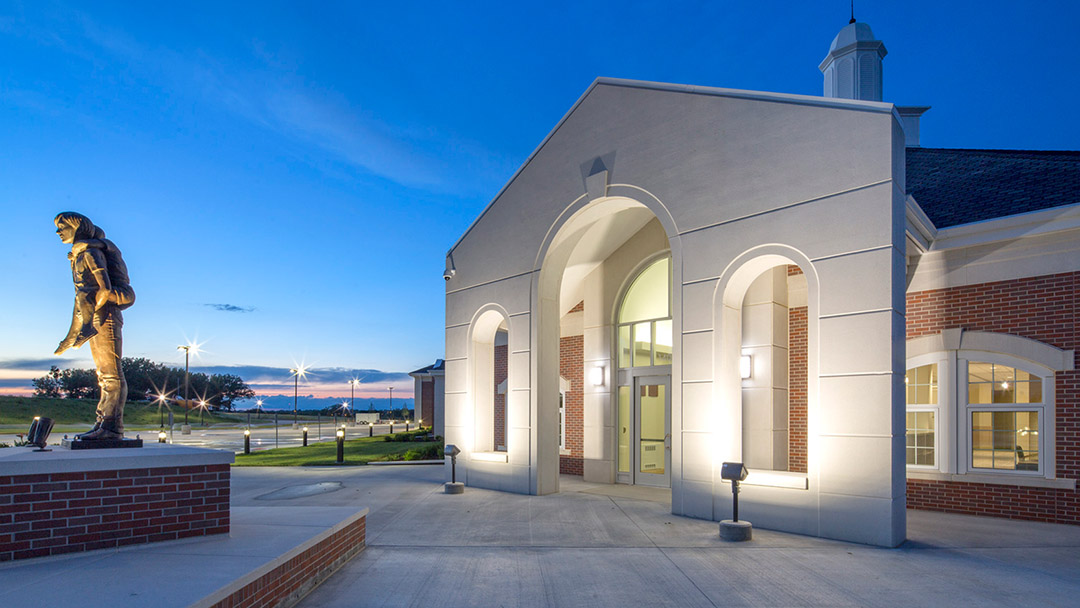Boys Town National Research Hospital, Residential Treatment Center
The residential treatment center was designed for children in grades K-12 who have suffered from trauma, neglect or abuse. Space and program provisions include 17 double-occupant youth bedrooms, shared living rooms, dining facilities, three classrooms, library, community gathering room, gymnasium, outdoor activity area, laundry, restrooms, counseling and medical services, administrative spaces and reception and lobby spaces.
In 2017, a second, identical residential treatment center opened next to the original, doubling Boys Town’s capacity to serve troubled or traumatized youth.
Client
Boys Town National Research Hospital
At a glance
73,320 SF
Features
34 double-occupant bedrooms
Counseling and medical services
Shared living rooms
Dining facilities
Three classrooms
Library
Community room
Gymnasium
Services
Full architectural services
Interior design
Engineering: Mechanical, Electrical, Structural


